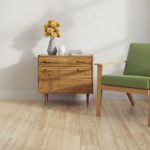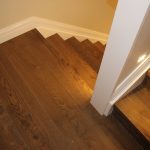How to install a floating floor: your top questions answered
The team at Woodland Lifestyle have all the know-how you need for a successful flooring installation.
Whether you are installing laminate flooring for a soft natural effect, or a waterproof floating floor for an elegant bathroom, these tips will ensure you get the perfect result.
Q: Can I leave my skirtings on when installing a floating floor?
Yes, you can leave your skirting boards on, although you will have to undercut them so the flooring panels can slide underneath them.
If you’d rather not undercut the skirtings, you can install a scotia wall to cover up the expansion gap left around the perimeter. This thin strip of decorative moulding will cover the gap at the edge of your floor panels, ensuring there is room for expansion when the floor reacts to temperature changes.
Q: Should I install my kitchen cabinets on top of my floating floor?
No, the floor must not be screwed or fixed to the floor as that does not allow it to expand and contract in response to different environmental conditions. The term ‘floating’ refers to the floor panels sitting independently on top of the base floor without actually being screwed or fixed in place.
Q: Do I need to leave room for expansion around the edges?
Yes – we recommend you leave a minimum of 5mm gap around the perimeter of the room. As mentioned above, this provides space for the floor panels to naturally expand and contract with temperature changes.
If large areas of bamboo, hybrid or laminate flooring are being installed in an open plan living/dining area, it’s a good idea to allow a larger expansion gap. A good rule of thumb for laminate flooring is to allow 1mm of expansion space per 1 metre of flooring installed. So, if your room is 10m long, 10mm expansion is required at each end.
Q: Can I install a floating floor around my existing cabinets?
Yes, although an expansion gap must still be left around these items.
Q: Do I need to include breaks in my floor?
When you are installing large areas of flooring, such as in a school hall for example, a break may be required. These breaks vary between products and projects. If you would like advice on your project, send your floor plans through to [email protected] and one of the team will happily assist.
Q: Do I need to use underlay with my flooring?
Yes – underlay is an essential part of our floating floor systems. As well as providing structural support to the jointing system, it also acts as a moisture barrier and creates quieter floors by muffling sounds and reducing echoes. All of our Hybrid floors have underlayment attached to the floor plank/tile.
Q: What flooring can I use in my bathroom and laundry?
If you’re after a laminate, we recommend the following ranges, Grande Wide, Vitality Style or Euro Deluxe, all of which have waterproof surfaces .All our hybrid flooring products are 100% waterproof making them perfect for wet areas like bathrooms and laundries.
Q: How do I install floating floors around doorways or ranchsliders?
With any transition to another room, an outdoor area or another type of flooring, you’ll need either a moulding or adapter section to provide a smooth and unobtrusive transition. Check out our accessories page – we have something available for every transition, including our own custom made stair nosings.
Get help and advice on installing laminate floating floors
Get in touch with our team on (09) 308 7948 or email us at [email protected] for expert advice on how to install your floating floor to ensure you get the best results. We’re here to help with friendly advice on product selection, installation and pricing to suit every residential and commercial project.





